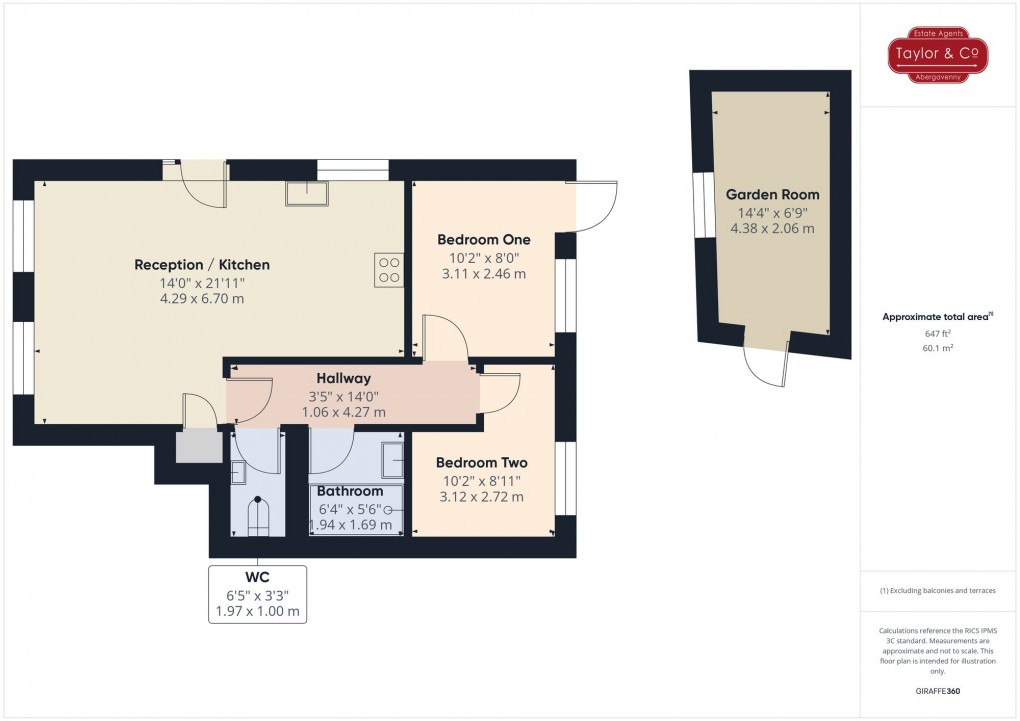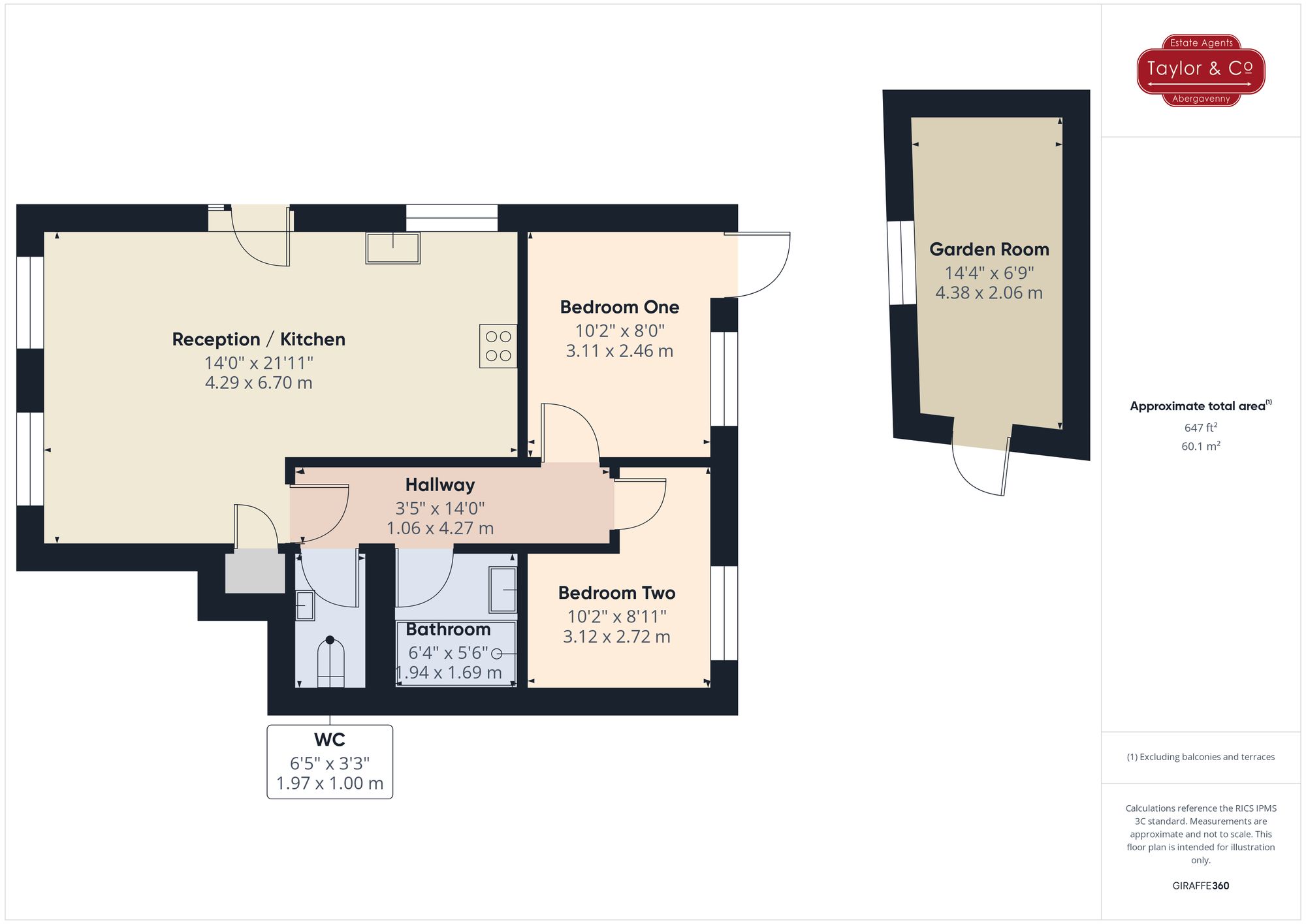Description
Key Features
- EPC - B, Council Tax Band to be assessed, Holding Deposit - £285 & Unfurnished/Furnished Bond - £1440
- Exceptional two-bedroom ground floor garden apartment with open plan reception accommodation & own private entrance door
- Very high-quality appliances and fixtures, eg fully fitted modern kitchen
- Expert and careful conversion from a lovely old Edwardian building
- Minimal energy costs - this is an eco-home, built for sustainable living, designed for modern living with minimal upkeep costs
- Room by room heating control, app enabled
- Outstanding sound proofing from any outside noise and between the four apartments
- Landscaped wrap around walled garden with detached, insulated garden room
- Walking distance to town centre, Bailey Park & Linda Vista Gardens Walking distance to Abergavenny train & bus stations
Summary
APARTMENT B, THE OLD CONVENT
This is an outstanding two bedroom garden apartment in a beautiful Edwardian conversion set in the protected conservation quarter, one of Abergavenny’s most historic and sought-after locations. One of just two ground floor residences in the building, this apartment enjoys wrap around gardens to the side and rear, with its own secure gate and entrance door to the side, and direct access from the principal bedroom into its landscaped walled garden. This apartment also has a detached, insulated garden room equipped with power and lighting which will appeal to those working from home or seeking a hobbies or additional recreational space.
LIGHT-FILLED LIVING WITH INSPIRING VIEWS
This apartment is wonderfully light and bright, with tall twin windows in its open plan living space to the front plus a window in the kitchen area creating a dual aspect room which is complemented by high ceilings and contemporary lighting illuminating the dining area. Whilst at the rear, both bedrooms have windows overlooking its private garden.
This exceptional two-bedroom apartment forms part of a lovingly restored Edwardian building. Formerly St Michael’s Convent (from the 1970s) and, before that, a school dating back to the 1940s, the property is steeped in local heritage and character. The building has been sensitively and skilfully transformed by a family team into just four high-spec apartments—each crafted with care, and with modern living and sustainability in mind.
SUSTAINABLE DESIGN, MINIMAL COSTS
This home is part of an innovative eco-retrofit, incorporating six integrated features that significantly reduce energy consumption. Estimated monthly energy bills are estimated to be as low as £55, saving £2,000–£3,000 per year compared with typical period conversions. Thanks to the high build quality, other ongoing costs are impressively low.
100% electric with solar power integration
Room by room heating control, app-enabled
No drafts, no damp
Ventilation system with summer cooling function
Ideal for young professionals, downsizers, and anyone who wants to be near Abergavenny’s independent shops, cafés, and restaurants, and the Black Mountains for escaping to nature.
To discuss this property call:
Market your property
with Taylor & Co
Book a market appraisal for your property today. Our virtual options are still available if you prefer.
Material Information
- Local Authority: Monmouthshire County Councilo
- Ground Rent Period: Month
- Service Charge Period: Month
- Water Supply: Direct Main Waters
- Electricity Supply: Solar Panels
- Sewerage: Standard
- Heating Supply: Electric Central
- Heating Supply: Solar Panels
- Construction Materials: Brick And Block
- Roof Material: Slate Tiles
- Is Roof Renovated: 1
- Is Loft Boarded: Yes
- Broadband: ADSL copper wire
- Mobile Coverage: Intermittent
- Has Restrictions: 1

